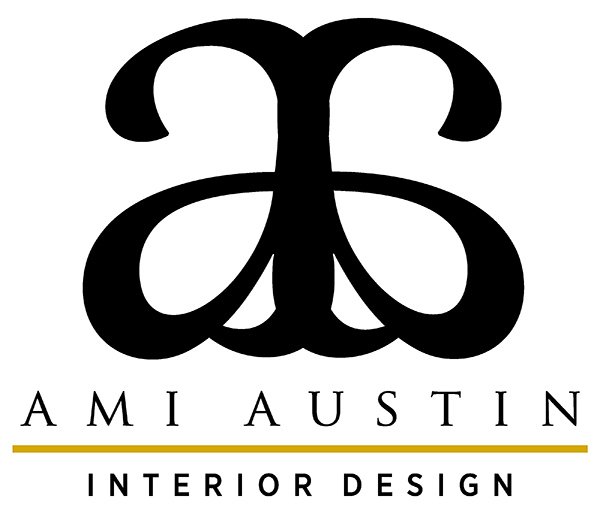Designing the Perfect Hosting Space
Some homes are just made for hosting!
When our client wanted to redesign the home they'd built 20 years ago, their #1 goal was to create ideal space for hosting and formal gatherings.
In this family’s formal room, more windows and doors were a MUST because the home is located in a picturesque park-like setting. We further honed our design inspiration from a few chosen pieces the family wanted included in their new space.
The result?! The new Chesneys fireplace anchors the room, which flows into two separate seating spaces ideal for conversations and socializing. The color palette for fabrics and finishings complements the features of those important family pieces, such as the rug.
And now let’s talk about that kitchen! We doubled the size of the kitchen to accommodate a family who loves to cook together. We also created display space doubling as storage for the family's beautiful fine china and crystal pieces from around the globe. And because this home had to be both fabulously beautiful AND functional, we repurposed excess space in the garage to create a stylish butler's pantry, allowing easy access to the formal dining room.



