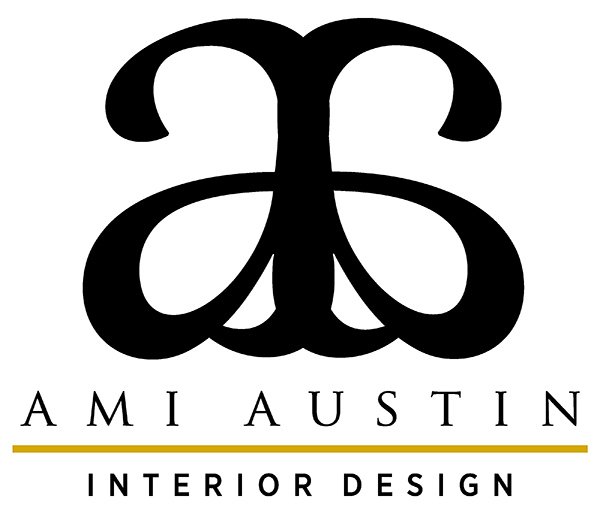Rural Elegance
We began working with this client 10 years ago - time flies! This family invited us into their home to design both their main house and the guest house on their sprawling country estate in rural Tennessee.
Let’s focus on the guest house … a unique project, indeed! We were inspired by the challenge to renovate an actively-operating equestrian facility and create a guest loft on top of it. This private family barn now houses a beautiful and memorable space for entertaining loved ones and accommodating overnight guests.
This is truly a one-of-a-kind space. It’s as charming as it is elegant - perfectly cozy and a seamless fit among the old trees and rolling hills on the estate. Wood beams, flooring, and walls create a rustic environment, while touches like the copper bathtub and kitchen sink, leather chairs, and tiered chandelier add sophisticated flourishes. Two Murphy beds are enclosed into the living room paneling as a convenient and comfortable way to accommodate overnight guests. The family loves to host reunions and weddings on their estate, and the guest house is a great way to add memorable space to those events!
You’ll see in the last photo, we had to lift the sofa into the loft with a crane! Now that’s something we’ll never forget coordinating.






